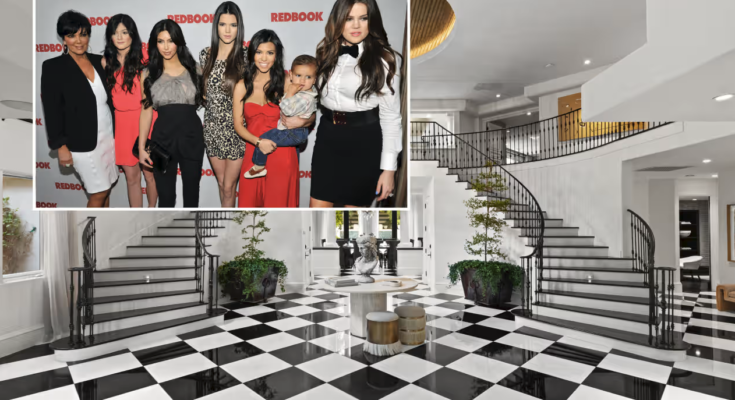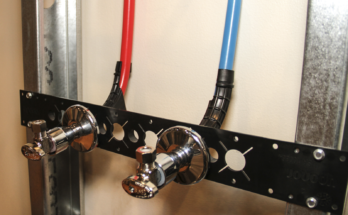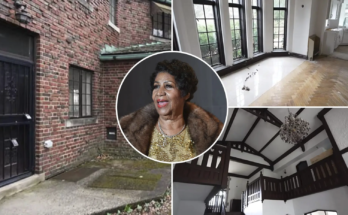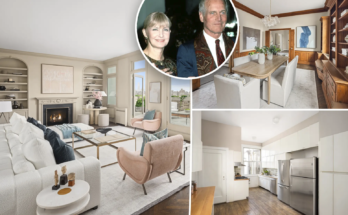A Beverly Hills home that was owned by the talent agent who played a crucial role early in Marilyn Monroe’s acting career hit the market on Friday for $18.65 million.
The Southern California property is named for Johnny Hyde, who was vice president of William Morris Agency, one of the most prominent talent companies in Hollywood. Hyde met Monroe in 1949 when she was still unknown, and he negotiated a seven-year contract for Monroe with 20th Century-Fox just days before his death in December 1950. That deal led to her breakthrough roles in “Niagara” and “Gentlemen Prefer Blondes.”
Published reports say the two also had a romantic affair, and Monroe spent time at the North Palm Drive home.

Marilyn Monroe poses during a photo session in Johnny Hyde’s backyard in 1950.
Getty Images
“It was here that her journey from aspiring actress to Hollywood legend truly began, making this estate an irreplaceable part of her legacy,” according to the listing with Jimmy Heckenberg of Rodeo Realty. He didn’t respond to a request for comment.
An early photoshoot of the future star before her big break was taken in Hyde’s backyard. The pictorial captures Monroe looking both domestic—watering the lawn, reading and picking flowers—and more sultry in a series of bikini and evening wear shots.
Built in 1941, the home hasn’t changed hands in almost six decades, last selling in 1968 for $225,000, according to public records. The sellers couldn’t be reached for comment.
Located in the Flats neighborhood, the two-story home spans 5,895 square feet and has five bedrooms and six bathrooms. The primary suite, located upstairs, has dual en-suite bathrooms, a study, a kitchenette and a large walk-in closet, which was once a bedroom. The “children’s quarters” have their own staircase and two bathrooms.
Outside, the landscaped backyard features a swimming pool, a pool house pavilion—which has a bathroom and storage space—and a heated covered patio. The home also has a three-car garage and a gated carport.
There is enough space in the backyard to add an amenity like a pickleball court or an accessory dwelling unit, according to the listing.
If the next owner is looking to expand the home, plans by William Hefner’s architecture firm offer a 4,000-square-foot addition to the first and second floors, as well as a detached two-bedroom dwelling unit with a gym.



