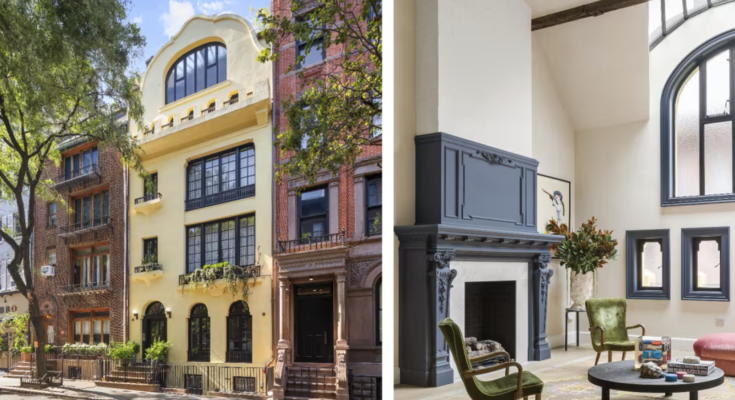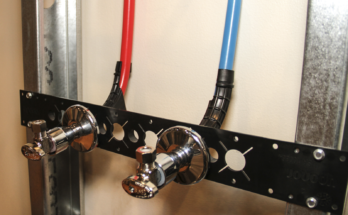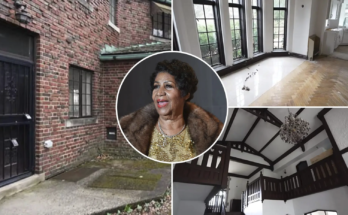Designers Cortney and Robert Novogratz have found a buyer for a nearly 200-year-old townhouse they revived in New York City’s Greenwich Village neighborhood.
The Novogratzes bought the house in 2019 from the estate of the previous owner, former Rockette Celeste Martin, who painted it salmon pink and lived there until her death. The designer duo undertook a total renovation, bringing openness to the rundown, circa-1836 home.

With 7,000 square feet of living space, this 22-foot-wide Greenwich Village townhouse was most recently asking $22.5 million. Designers Cortney and Robert Novogratz transformed the home after buying it from the former owner’s estate in 2019.
Composite: Douglas Elliman; Getty Images/WWD/Contributor
“The house is like no other, with a one-of-a-kind ballroom boasting 22-foot ceilings and an incredible bilevel roof garden with 360-degree views of the city,” Cortney Novogratz told Mansion Global in an e-mail, prior to the home going into contract. “The four-year renovation was a labor of love that we poured our heart and soul into. We consider Waverly to be one of our greatest professional achievements.”
The couple “renovated everything, down to the beams,” said Christopher Riccio of Douglas Elliman, the listing agent.
The home went into contract on Friday.
The Novogratzes tapped artisans and craftspeople around the world, including Germany’s Schotten & Hansen for floors; plaster finishes by New York’s Kamp Studios; moldings custom-made by the woodworker in designer Kelly Wearstler’s Los Angeles workshop; and custom windows manufactured by Hirschmann Windows in Vermont. Mechanicals, electrical systems, and the home’s HVAC were also replaced. The couple moved into the house in June of this year, once the renovation was completed.
On the ground floor, the home opens to a living-dining area that flows into the primary kitchen, outfitted with La Cornue appliances and custom millwork. The cellar includes another kitchen, along with a bedroom and living room. The primary suite occupies the entire second floor; two bedrooms and two bathrooms take up the third floor.
The fourth floor includes a bedroom and a great room, and the fifth floor features a lounge and double-height great room illuminated by a wall of windows. The home has four working fireplaces.

A wall of windows illuminates a double-height great room on the fifth floor.
Douglas Elliman
Stats
With 7,000 square feet of living space, this 22-foot-wide townhouse features five bedrooms, five bathrooms, and two half-bathrooms on six floors. It occupies a 98-foot lot.
Amenities
The home offers three outdoor spaces, including a back garden and a bi-level roof deck with views “down to One World Trade and uptown to the Central Park supertalls,” Riccio said.
A “high-speed, nearly commercial-grade” elevator services all floors of the house, Riccio said.
Neighborhood Notes
Within the storied Greenwich Village neighborhood, this block of Waverly Place is a “microlocation that’s seen as very prime,” Riccio said. “It’s a beautiful, tree-lined street with other magnificent single-family mansions. Rarely do you see a stretch of so many historic homes used in single-family fashion.”
The central location, off of Fifth Avenue and Washington Square Park, “puts you in proximity to a vibrant restaurant scene. But once you’re behind the facade, it maintains a serene environment.”
Central Park is three miles north. John F. Kennedy International Airport is 16 miles southeast. Teterboro Airport in New Jersey, which services private aviation, is about 16 miles west.
Agent: Christopher Riccio, Elana Zinoman, Douglas Elliman



