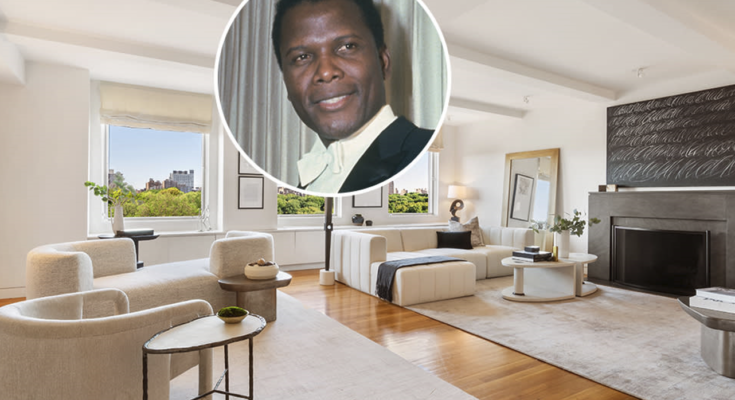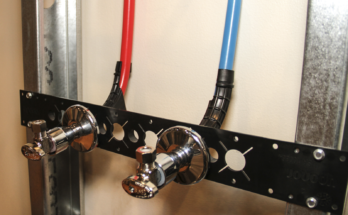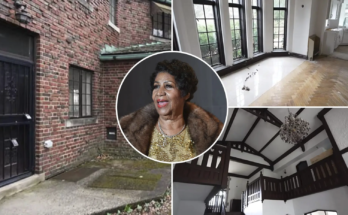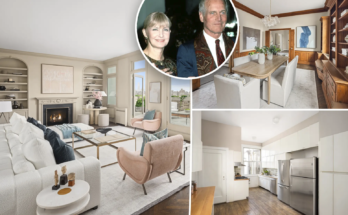The former Manhattan co-op apartment of the late actor Sidney Poitier hit the market on Tuesday for $11.5 million.
Poitier and his wife, Joanna, bought the Fifth Avenue duplex in 1994 for $2.5 million, the Los Angeles Times reported at the time. The Poitiers had bought the apartment to be close to their daughters, who were attending NYU, according to New York magazine, who also reported that they sold the unit in 2001 for $5 million.
The buyers were “prolific art collectors” who already owned a smaller unit in the building and knew the Poitiers, according to Corcoran, which is marketing the apartment. It’s now being sold by their estate.
Poitier owned the apartment from 1994 to 2001.
Composite: John Mathew Smith/Creative Commons; MW Studio for Corcoran
Poitier, who was the first Black actor and first Bahamian to win an Academy Award for best actor, died in 2022 at age 94.
The large prewar duplex is a combination of two previously separate three-bedroom units. It also has direct Central Park views from six of its 13 rooms—including all five bedrooms, plus the living room.
“As far as I can tell, there’s no other Fifth Avenue apartment on the market that offers that,” said the listing agent, Chris Kann of Corcoran.
Its location on the ninth and 10th floors of the building also allow for open views that span to the park’s reservoir, Kann added.
Additionally, the apartment has space for an office, a kitchen with a pantry, a formal dining room, a laundry room, staff quarters and a wood-paneled library/media room, located in what was the upper level’s dining room. A sculptural staircase connects the two floors.
“With multiple back rooms, if somebody wanted one could be turned into a gym,” Kann said. “There’s a ton of space to work with.”
The combining of two units also allowed for the living room to double in size, and the primary bedroom occupies what was previously the upper unit’s living room, so it has a wood-burning fireplace like the living room directly below.
The French Renaissance-style building was built in 1924 and designed by architects Howard Krane and Kenneth Franzheim. There’s a full-time doorman, and amenities include a fitness center, storage and a laundry room.





